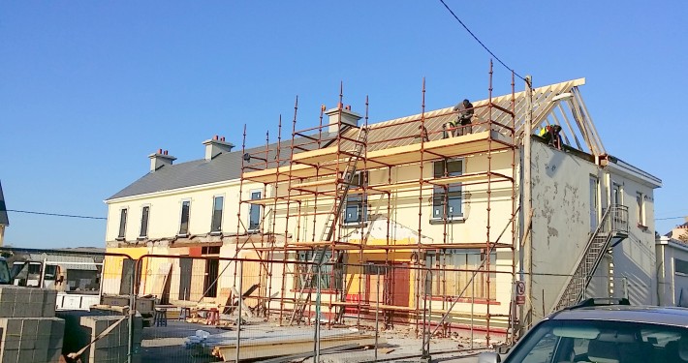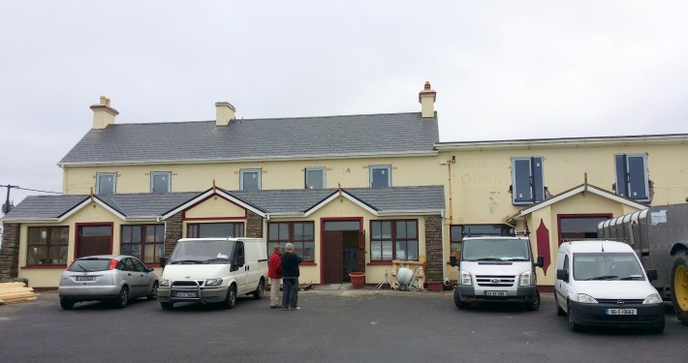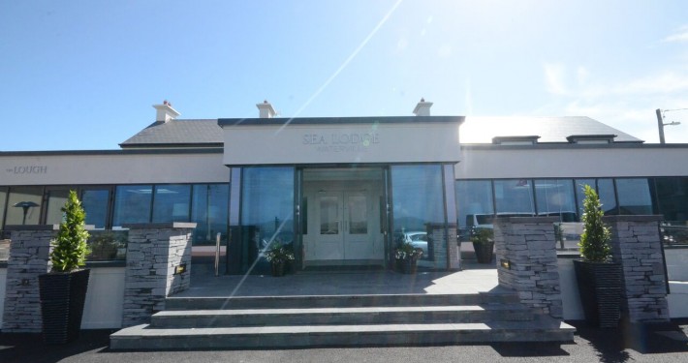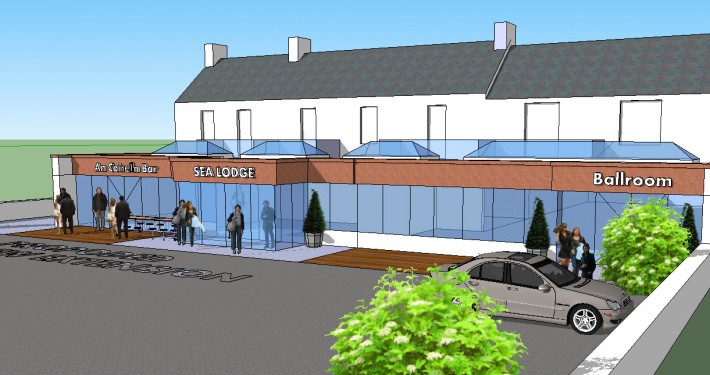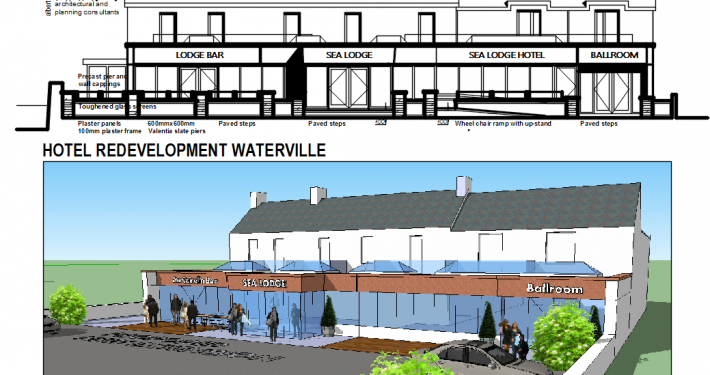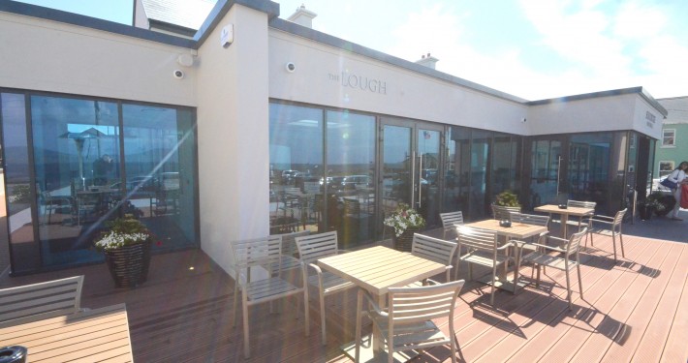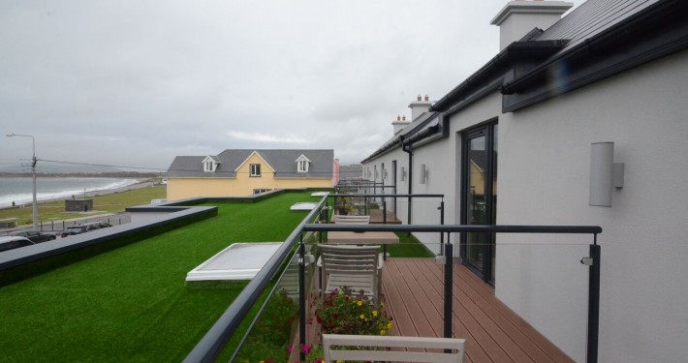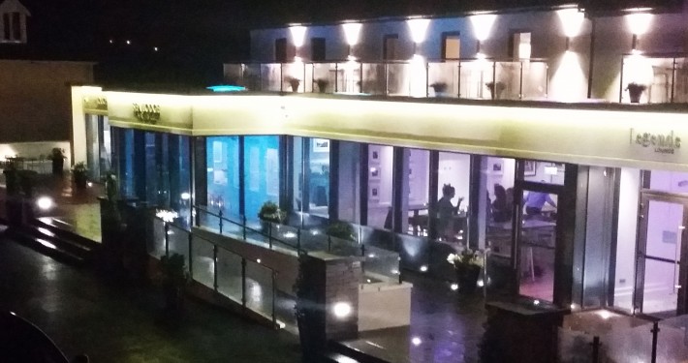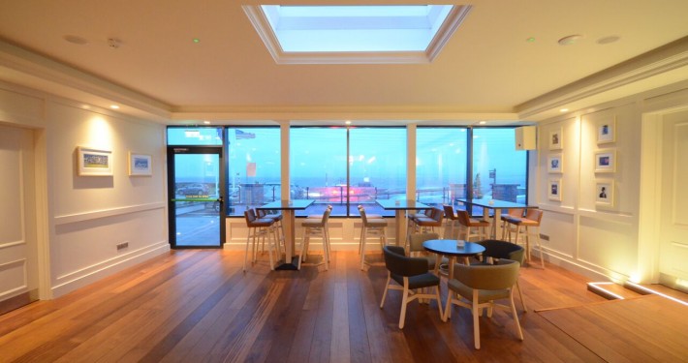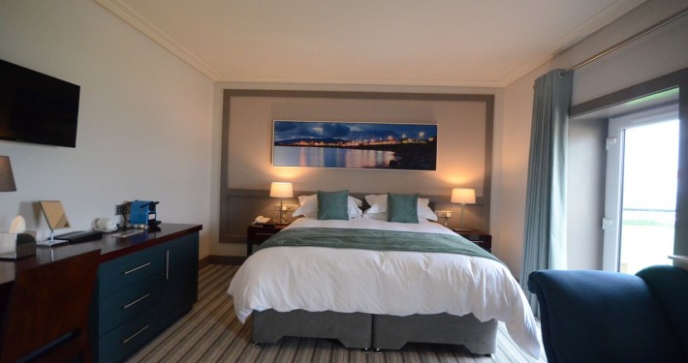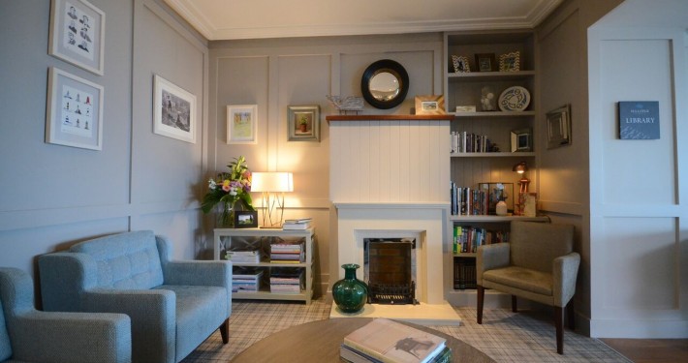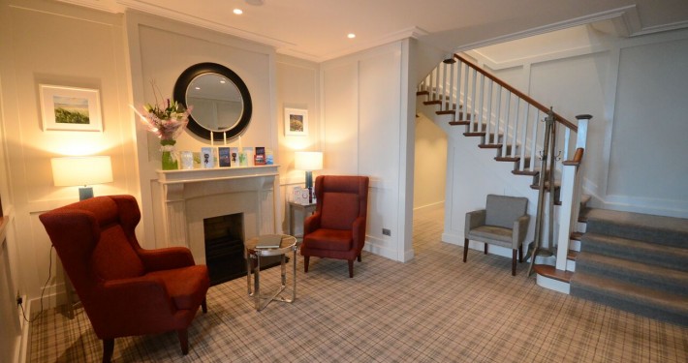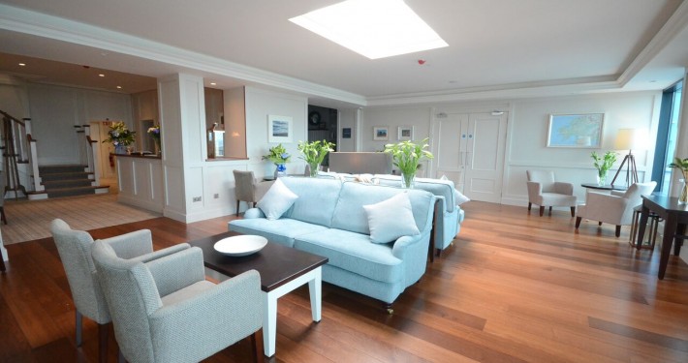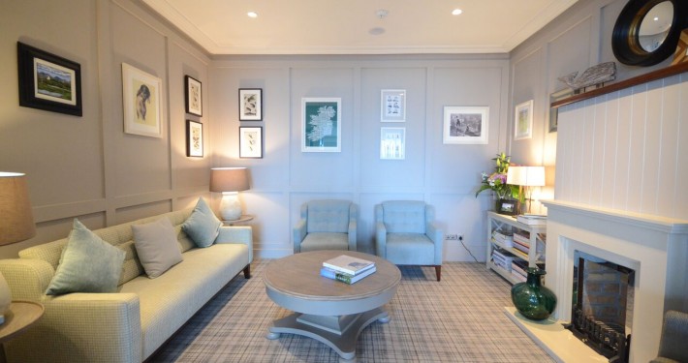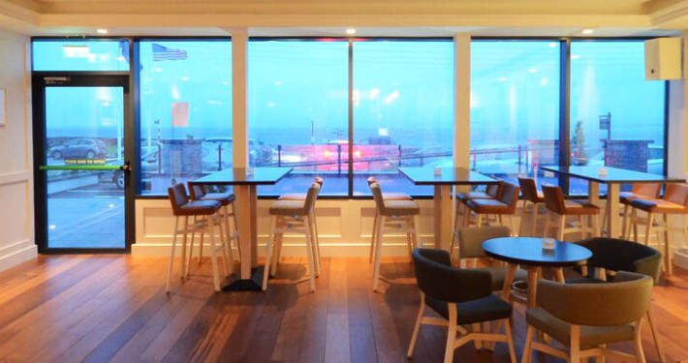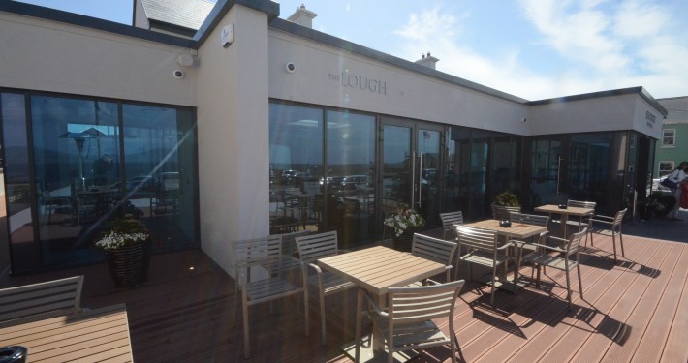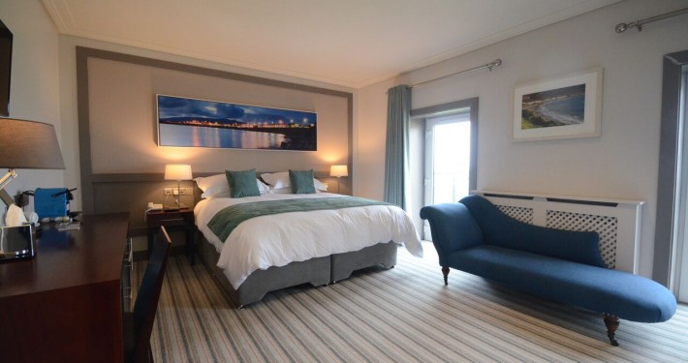Starting point
In 2015 a young local construction manager based in New York undertook to completely redevelop the dilapidated Lodge Hotel.
Planning & Architecture
Design sought to reorientate, enlarge and focus all the key hotel areas toward the hotel’s biggest asset, the Atlantic Ocean. This is was achieved by extending forward and completely glazing the sea facing ground floor. This western extension also provided balcony access from first floor bedrooms to take in the breathtaking view of Ballinskelligs Bay and headlands. Inside was remodelled to highest standard of layout design, finish and fit-out.
Construction Date
The Interior
Barry McGown and Martin O’Brien, interior design team from Dublin designed the interior in a classical yet modern New England style. This was achieved through simple no fuss painted wood framing. Barry and Martin selected colours fabrics and furnishing with complete sympathy to our sea environment with a bright, clean and comfortable feel to every aspect of the interior.
The Finished Redevelopment
The proof is in the eating. All visitors and guests have highly rated their experience enjoyed visiting Waterville and the Sea Lodge. All aspects of patrons experience of The Sea Lodge have been complimented, from the food to décor, the service and the overall comfortable and relaxing environment. The Hotle despite just completing last summer already feels like a central part of the village, central to village life.

Walsh Architectural
Lakelands House
Waterville
Co. Kerry
Ireland
T. 066 9474228
F. 066 9474089
Albert Walsh
Architectural Technologist
PSRA No. 001627

